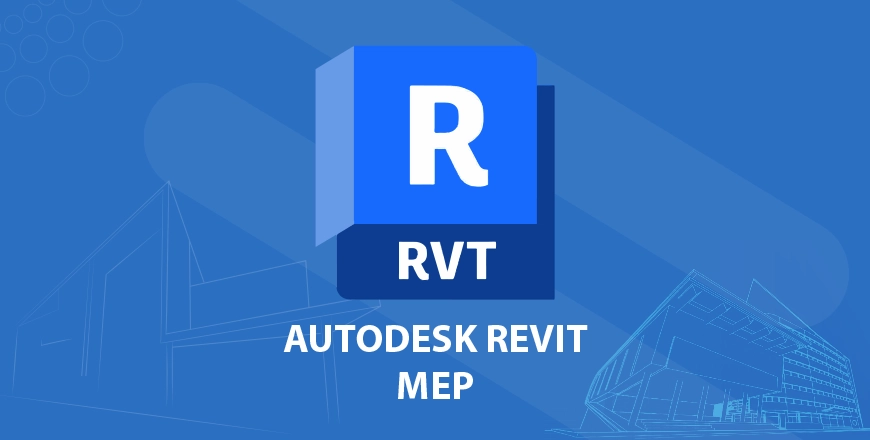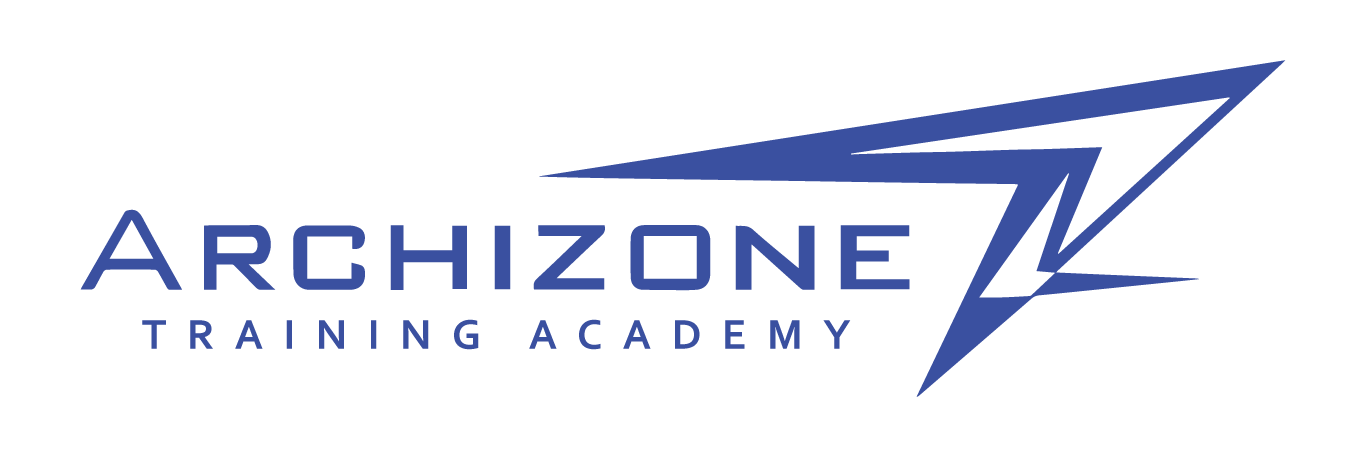الموضوع: ريفيت ميب الهندسة الكهربائية والميكانيكية
هل انت مستعد لتصبح خبير في برنامج Autodesk Revit ؟ إلتحق مع أكاديمية Archizone بدورة Autodesk Revit MEP المتخصصة في مجال الهندسة الميكانيكية و الكهربائية بشهادة عالمية صادرة من الشركة اوتوديسك
يعتبر برنامج Autodesk Revit احد اهم برامج نمذجة معلومات البناء BIM المعتمد من قبل الشركات الاستشارية والمكاتب الهندسية العالمية والمحلية لما له أهمية في تسريع عمليات التصميم بشكل هندسي اكثر دقة وجوده وبشكل يحاكي بناءه على ارض الواقع مع امكانية الحصول على جميع الرسومات التنفيذية الخاصة بالمشاريع وحساب كمياتها بشكل دقيق والحصول على جميع المعلومات المتعلقة في البناء اللازمة لجميع الاختصاصات الهندسية من جهة واللازمة لمقاولي الانشاءات من جهه اخرى مع امكانية تتبع الاخطاء اثناء عملية التصميم وبشكل مسبق قبل الوقوع بها اثناء عملية التنفيذ.

تفاصيل الدورة:
- مدة الدورة 40 ساعة تدريبية
- شهادة عالمية صادرة من شركة Autodesk
- يحصل المتدرب على نسخة مسجلة من جميع المحاضرات
- تتوفر الدورة وجاهي و اونلاين و مسجل
- تدريب تفاعلي عملي
في نهاية دورة Revit Mechanical ستكون قادراً على :
- إعداد المشروع، بما في ذلك كيفية تعيين الوحدات الميكانيكية، وتحديد الإعدادات المناسبة لكل نوع من الأنظمة. و كيفية نمذجة الأنظمة الميكانيكية مثل HVAC، ductwork، و piping systems باستخدام الأدوات المناسبة لإنشاء أنواع جديدة من Pipes and Ducts، وكيفية تخصيص التوجيهات الخاصة بالتركيبات والقطع, بالإضافة إلى ذلك، سيكتسب المتدرب فهمًا ل (Revit Families) و (Parameters) وكيفية تخصيصها داخل المشاريع لتحقيق دقة عالية وتتوافق مع متطلبات التصميم.
- تعلم مهارات التعاون بين الفرق الهندسية المختلفة من خلال ربط ملفات Revit مع برامج CAD الأخرى، واستخدام أدوات التنسيق مثل clash detection للكشف عن التعارضات بين الأنظمة المختلفة. سنتعلم أيضًا كيفية إدارة البيانات المشتركة والتأكد من توافق التصميمات بين جميع التخصصات.
في نهاية دورة Revit Electrical ستكون قادراً على :
- انشاء المشروع حتى نهايته , من بداية التجهيز قبل المشروع حتى بدء انشاء ملفات المشروع على برنامج ال Revit ثم رفع المودل الكهربائي لجميع انظمة الكهرباء المختلفة مثل انظمة الانارة والطاقة وانظمة الحريق والتمديدات الكهربائية وغرف الكهرباء. وحل التعارضات بين الانظمة الكهربائية وباقي التخصصات. وايضا انشاء المخططات الكهربائية
للتعرف على جميع دورات الأكاديمية قم بالضغط هنا
لمعرفة تفاصيل الدورة والمواعيد و المحتوى التدريبي تواصل معنا عبر الواتساب ![]()
العنوان : عمان – شارع الجامعة الأردنية – مقابل البوابة الرئيسية – مجمع الحسن والشحرور – الطابق الخامس – مكتب 507 للحجز : يرجى الإتصال على الرقم التالي : 0788052103 – 0788757093
# ريفيت ميب الهندسة الكهربائية والميكانيكية
