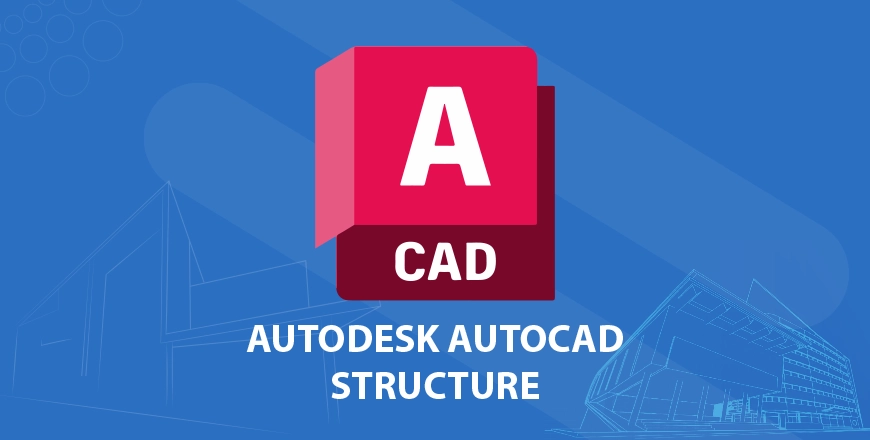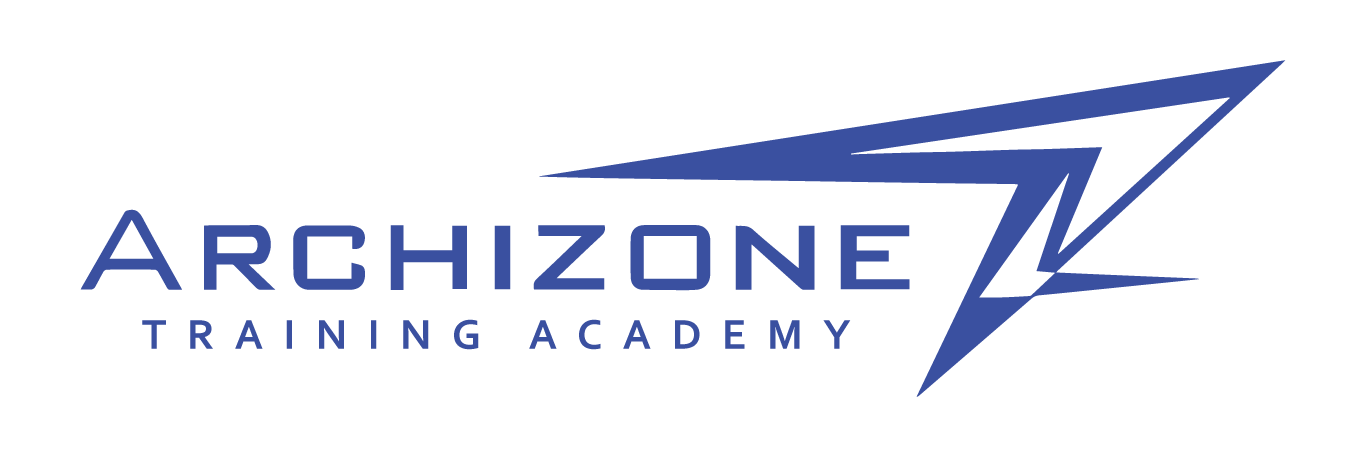Blog
AutoCAD Structure Courses In Amman
- ديسمبر 14, 2021
- Posted by: admin
- Category: Uncategorized
الموضوع: AutoCAD Structure Courses In Amman
هل انت مستعد لتصبح خبير في برنامج Autodesk Revit ؟ إلتحق مع أكاديمية Archizone بدورة AutoCAD Structure Course المتخصصة في مجال الهندسة المدنية بشهادة عالمية صادرة من الشركة اوتوديسك (Autodesk)
Autodesk AutoCAD هو برنامج تصميم بمساعدة الحاسوب (CAD) يستخدم بشكل واسع في مجالات الهندسة المعمارية، والهندسة المدنية، والهندسة الميكانيكية، وغيرها. يتيح AutoCAD إنشاء رسومات ثنائية وثلاثية الأبعاد بدقة عالية. يوفر أدوات متقدمة للرسم والتعديل والتعاون بين المتخصصين.

تفاصيل الدورة:
- مدة الدورة 20 ساعة تدريبية تقدر بشهر
- شهادة عالمية صادرة من شركة Autodesk
- يحصل المتدرب على نسخة مسجلة من جميع المحاضرات
- تتوفر الدورة وجاهي و اونلاين و مسجل
- تدريب تفاعلي عملي
تفاصيل المحتوى التدريبي :
1. Introduction
- History of AutoCAD software.
- AutoCAD interface.
- Introduction for AutoCAD work flow.
2. Basic AutoCAD skills
- Basic commands (zoom, pan, option …).
- Mouse and keyboard buttons usages.
- AutoCAD aided.
- Selection techniques.
- Command line.
- Coordinate systems.
- Grips.
3. Draw commands
Line, Polyline, Circle, Arc, Rectangle, Polygon, Ellipse, Hatch, Spline,
Construction line, Point, Measure, Divide, Mline …..Etc.
4. Modify commands
Move, Copy, Stretch, Rotate, Mirror, Scale, Trim, Extend, Fillet, Chamfer,
Blend, Array, Join, Erase, Offset, Explode, Break, Align … Etc.
5. Blocks
- Block definition.
- Block insertion.
- Attribute definition.
- Block command (Edit in place, Block replacement, Block counter,
- Nested copy, Burst … Etc).
- Introduction for block editor and dynamic blocks.
- Blocks in design center and tool palettes.
6. Dimensions
- Dimension styles.
- Draw dimensions (Linear, Aligned, Angular, Radius ….Etc).
- Dimension commands (Continues dimension, Baseline dimension,
Adjust space … Etc).
7. Objects properties and layers.
- Manage objects properties.
- Manage AutoCAD layers.
- Layers commands (On/Off, Freeze, Lock …. Etc).
- Assign properties by object VS layer.
- Alter objects between layers.
8. Other basic AutoCAD skills.
- Text commands.
- Tables.
- Leaders commands.
- Annotative object.
- Inquiry commands.
- External reference.
- View options.
9. Layouts and printing.
- Page setting and plotting options.
- Create and manage layout.
- Viewports.
- Scale techniques.
للتعرف على جميع دورات الأكاديمية قم بالضغط هنا
لمعرفة تفاصيل الدورة والمواعيد و المحتوى التدريبي تواصل معنا عبر الواتساب ![]()
العنوان : عمان – شارع الجامعة الأردنية – مقابل البوابة الرئيسية – مجمع الحسن والشحرور – الطابق الخامس – مكتب 507 للحجز : يرجى الإتصال على الرقم التالي : 0788052103 – 0788757093
# AutoCAD Structure Courses In Amman # AutoCAD Structure Courses In Amman
AutoCAD Structure Courses In Amman #
