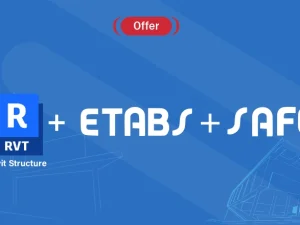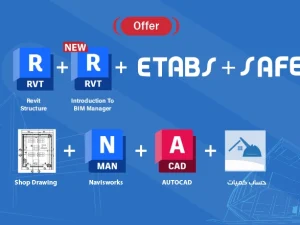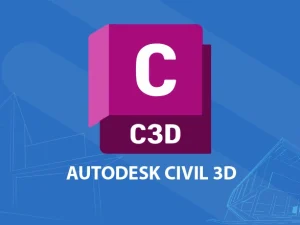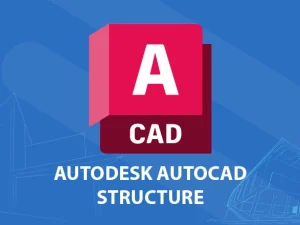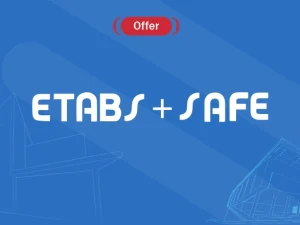Introduction to BIM
- What is BIM
- BIM dimensions
- BIM benefits
- Relationship between Revit and BIM
3d Modeling
- Modeling of vertical elements such as columns, and walls
- Modeling of horizontal elements such as slabs, beams, and foundations
- Modeling of other structural elements
- Sections and callouts in Revit
Cad Format Sheets to Revit Format
- Importing CAD format file into Revit models
- Management of CAD files and the difference between importing CAD and linking CAD
- Converting CAD sheets to 3d Revit models
Setting the Visibility of Views
- View range and visibility and graphics
- Create and manage view templates
2d Annotation and Drafting
- Dimensions in Revit
- Spot elevations, spot slopes, and spot coordinations
- Tag versus text
- Drafting views and details
Revit Sheets
- Creating sheets and title blocks
- Preparing sheets for different submissions
- Placing views and legends into Revit sheets
Revit Schedules
- Quantities schedules
- Material takeoff
- Sheet list
- Other types of schedules in Revit
Parameters
- ? What are Revit parameters
- Project parameters
- Shared parameters
- The difference between parameter types
3d Rebar
- Why to use 3d rebar
- General settings of 3d rebar
- Creating and modeling of 3d rebar using Revit
- Shop drawings using Revit
- Rebar schedules
Linking Revit Formats
- Benefits of linking Revit for different disciplines and its role in solving clashes between
disciplines - Management of Revit link
Positioning
- Positioning in Revit for different format types
Revit in network environment
- Creating central files
- What are local files
- Synchronizing Revit models
Warnings in Revit
- How to solve warnings in Revit
Introduction to Revit families
- What are Revit families
- Family parameters
Bim Coordinator
Getting Started
- Product Overview
- Understanding user interface
- Opening and Appending Files in Navisworks
- Saving, Merging, Refreshing, and Publishing Files
- The Autodesk Navisworks Engine
- Selection Tree and Selecting Objects
- Object Properties
- Animations, Sectioning, and Hyperlinks
3D Model Review
- The Autodesk Navisworks Engine
- Navigation tools
- Selection Tree & Selecting Objects
- Search Sets
- Hiding Objects & Overriding Materials
- Object Properties
- Creating viewpoints
- Adding Comments and Redlining
- Measuring and Moving Objects
- Sectioning
- Comparing Models
- Switchback
Clash Detective
- Creating clash matrix and creating the clash tests from it.
- Setting Clash Rules .
- Performing Clash Tests and updating the tests with the updating of Revit
- Creating the hard, clearance and duplicates clash
- Export and Import Clash Tests .
- Using the search sets for automating clash tests.
- Using Switchback tool to automatically select the elements in Revit to solve the clash.
- Performing Time-Based Clash test to find clashes with temporary elements in the time of
- Manage and review Clash
- Grouping clash results and adding comments to it.
- Assigning tasks to specific members regarding clash
- Produce Clash Reports with data of location and elements clashed and image, ….
- Auto update clash tests when updating
Quantification
- Setting up a Quantification Project
- Creating the Item’s catalog with the required work break down structure.
- Creating the resources catalog and linking re-
sources to items catalog.
- Perform model takeoff using the automatic and manual techniques .
- Editing the way Navisworks translates Revit param-
eters and controlling the way Navisworks calculates quantities.
- Perform virtual takeoff and assigning viewpoints and manual measurements to it.
- Using sheet browser to link 2d sheets with the 3D BIM model.
- Performing 2d takeoff’s from Autocad files or PDFs or even images.
- Using 2d takeoff tools to find quantities of count, linear and area elements.
- Export takeoff data to Excel and make use of pivot tables.
- Applying and disapplying quantification coloring code .
- Update and analyze data
4D simulation and time liner
- Overview of TimeLiner Tool
- Creating and managing TimeLiner
- Creating the WBS of tasks using indentation and sorting
- Using Gantt chart to control planned dates and actual
- Managing Time liner costs .
- Importing and managing data from Primavera and Ms
- Auto update tasks data like dates and costs when updated in Primavera file.
- Attaching Element to time liner tasks using manual and automatic
- Checking the quality of the planning schedule by finding the unmentioned
- Checking the quality of 4D model by finding ele- ments not attached to tasks or attached to mul- tiple
- Creating and editing task types and their visuali- zation
- Exporting TimeLiner Schedules
- Creating and reviewing construction 4D simula-
4D simulation and time liner
- Controlling the Text data attached to the 4d
simulation like dates active tasks, cost, …
- Controlling the 4D simulation duration, resolu- tion and
- Attaching a walk through animation to the 4D BIM
- Attaching an object animation to each
- Exporting images and videos from TimeLiner 4D
Additional tools
- Rendering and visualization
- Using data tools to add databases to
- Using appearance profile to automate the apply- ing of color codes to
- Using patch utility to automate creating .NWCs, NWFs, NWDs .
- Using selection inspector tool to analyze selec-
- Exporting elements BIM data to
- Importing data from excel or access to Navis-
Introduction
- History of Civil 3D software.
- Difference between Civil 3D and AutoCAD.
- Concept of BIM and how Civil 3D support BIM.
- Civil 3D interface.
- Introduction for Civil 3D work flow
Create ground data (points and surface)
- Points (create, edit, manage, import and export)
- Point groups (create, edit, and manage)
- Point style and point label style (create, edit, and manage)
- Description key
- Surface creation
- Surface type
- Create surface from several data types
- Surface style and surface label style (create, edit, and manage)
- Edit surface
- Surface analysis
Earth work’s quantities calculation
- TIN volume surface
- Volume dashboard
- Grading
- Grading group
- Grading type
- Create grading
- Edit grading
- Grading volume tool
Parcel
- Create parcel
- Edit and delete parcel
- Parcel style and parcel label style (create, edit, and manage)
- Parcel user-defined properties
- Parcel table
Alignment
- Alignment creation
- Alignment properties and design speed equation
- Design criteria
- Edit alignment geometry
- Alignment style, alignment label style and label set
Profile and profile view
- Create surface profile
- Draw profile view
- Stacked profile view and split view profile
- Create profile
- Edit profile geometry
- Profile style, Profile label style and label set
- Profile view style, Bands and Band set
Assembly and corridor
- Create assembly
- Create subassembly from tool Patel
- Create subassembly from poly line
- Introduction for Autodesk Subassembly Composer
- Create corridor and build road body
- Create and edit corridor regions
- Edit corridor target
- Intersection
- Create corridor surface
Section and road materials calculation
- Sample lines
- Create section views
- Section style, group style
- Compute road materials
- Add material table
- Mass haul diagram
Reporting in Civil 3D
Automatic sheet creation
- View frames
- Create sheets
- Create section sheets
Introduction for Survey
Network
- Network type
- Define rules and part list
- Create network
- Network elements style and labels style
- Interference check
- Introduction for Autodesk Storm and Sanitary Analysis
Manage and share data in Civil 3D
حساب الكميات (من بداية الحفر لغاية التشطيبات )
تشمل الدورة المواضيع التالية:
- حساب الكميات:
قسم1.1 حساب كميات الحفر
قسم1.2 حساب كميات الردم والرصفة
قسم1.3 حساب كميات الخرسانة وحديد التسليح لـ ( القواعد, الجسور والزنانير, التعليات, الاعمدة, الجدران, الادراج, العقدات)
قسم1.4 حساب كميات اعمال التشطيبات ( القصارة, البلاط, الدهان, البانيل,الحجر … )
- قراءة المخططات:
قسم2.1 قراءة المخططات المعمارية
قسم2.2 قراءة المخططات الانشائية والتعرف على العناصر الانشائية
قسم2.3 توضيح الرموز وتفصيل المخططات والربط بينها
قسم2.4 قراءة الابعاد والعناصر المختلفة






