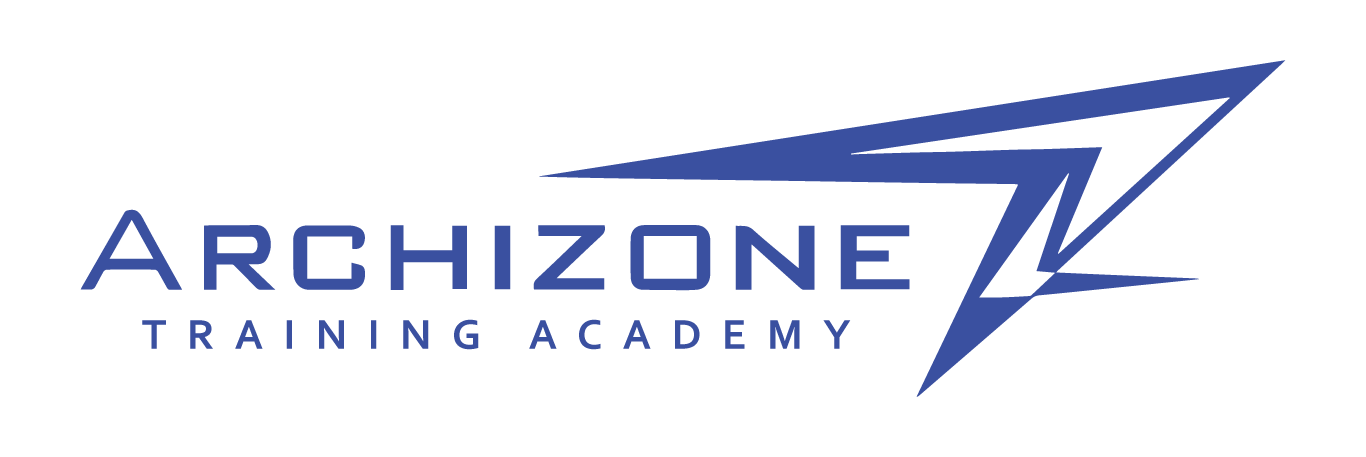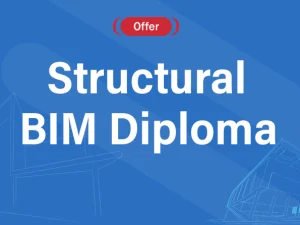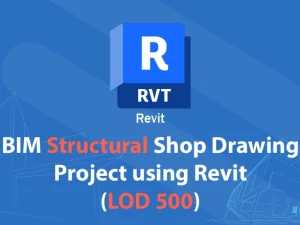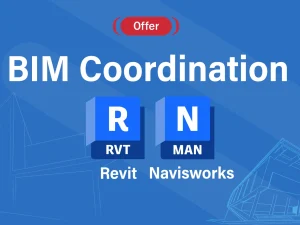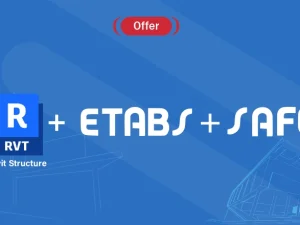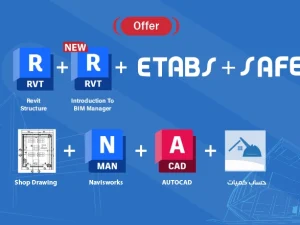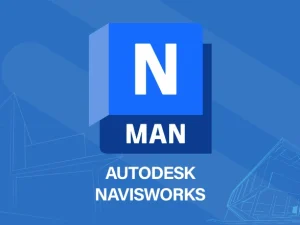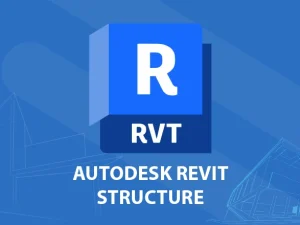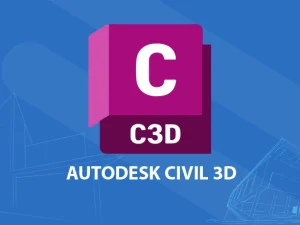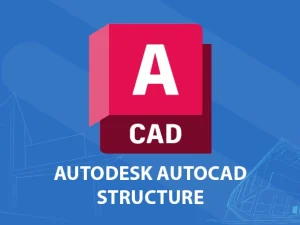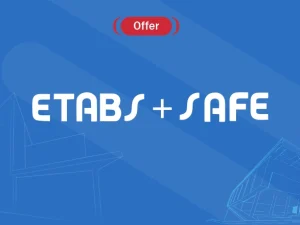إشترك مع اكاديمية اركيزون (Archizone Academy) الشريك المعتمد لشركة أوتوديسك في الأردن بدورات Autodesk Civil 3D لتخصص الهندسة المدنية و بشهادات عالمية صادرة من شركة اوتوديسك و هيئة تنمية وتطوير المهارات المهنية والتقنية الأردنية.
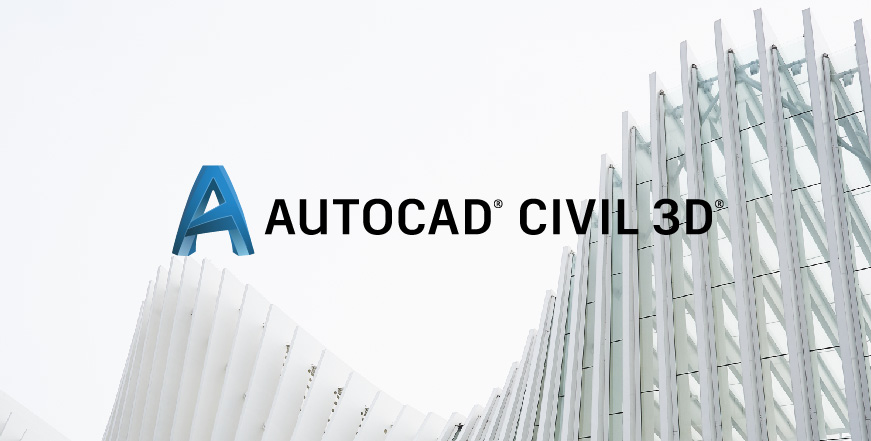
# Autodesk Civil 3D Course # Autodesk Civil 3D Course # Autodesk AutoCAD Civil 3D Training Courses # Autodesk AutoCAD Civil 3D Training Courses # دورة Advanced Autodesk Autocad Civil 3D # دورة Advanced Autodesk Autocad Civil 3D
هذا الفيديو يعرض أهم المواضيع التي سيتم تعليمها خلال الدورة التدريبية:
Module 1 : Introduction
Module1.1 History of Civil 3D software.
Module1.2 Difference between Civil 3D and AutoCAD.
Module1.3 Concept of BIM and how Civil 3D support BIM.
Module1.4 Civil 3D interface.
Module1.5 Introduction for Civil 3D work flow
Module 2 :Create ground data (points and surface)
Module2.1 Points (create, edit, manage, import and export)
Module2.2 Point groups (create, edit, and manage)
Module2.3 Point style and point label style (create, edit, and manage)
Module2.4 Description key
Module2.5 Surface creation
Module2.6 Surface type
Module2.7 Create surface from several data types
Module2.8 Surface style and surface label style (create, edit, and manage)
Module2.9 Edit surface
Module2.10 Surface analysis
Module 3 : Earth work’s quantities calculation
Module3.1 TIN volume surface
Module3.2 Volume dashboard
Module3.3 Grading
Module3.4 Grading group
Module3.5 Grading type
Module3.6 Create grading
Module3.7 Edit grading
Module3.8 Grading volume tool
Module 4 : Parcel
Module4.1 Create parcel
Module4.2 Edit and delete parcel
Module4.3 Parcel style and parcel label style (create, edit, and manage)
Module4.4 Parcel user-defined properties
Module4.5 Parcel table
Moudle 5 : Alignment
Module5.1 Alignment creation
Module5.2 Alignment properties and design speed equation
Module5.3 Design criteria
Module5.4 Edit alignment geometry
Module5.5 Alignment style, alignment label style and label set
Module 6 : Profile and profile view
Module6.1 Create surface profile
Module6.2 Draw profile view
Module6.3 Stacked profile view and split view profile
Module6.4 Create profile
Module6.5 Edit profile geometry
Module6.6 Profile style, Profile label style and label set
Module6.7 Profile view style, Bands and Band set
Module 7 : Assembly and corridor
Module7.1 Create assembly
Module7.2 Create subassembly from tool Patel
Module7.3 Create subassembly from poly line
Module7.4 Introduction for Autodesk Subassembly Composer
Module7.5 Create corridor and build road body
Module7.6 Create and edit corridor regions
Module7.7 Edit corridor target
Module7.8 Intersection
Module7.9 Create corridor surface
Module 8 : Section and road materials calculation
Module8.1 Sample lines
Module8.2 Create section views
Module8.3 Section style, group style
Module8.4 Compute road materials
Module8.5 Add material table
Module8.6 Mass haul diagram
Reporting in Civil 3D
Module 9 : Automatic sheet creation
Module9.1 View frames
Module9.2 Create sheets
Module9.3 Create section sheets
Introduction for Survey
Module 10 : Network
Module10.1 Network type
Module10.2 Define rules and part list
Module10.3 Create network
Module10.4 Network elements style and labels style
Module10.5 Interference check
Module10.6 Introduction for Autodesk Storm and Sanitary Analysis
Manage and share data in Civil 3D
# Autodesk Civil 3D
المزايا التي يحصل عليها المتدرب عند الإشتراك في دوراتنا التدريبية نذكر منها
- دورات تدريبية إحترافية مواكبة لمتطلبات السوق المحلي والعالمي
- نخبة من المدربين المعتمدين من شركة أوتوديسك و من هيئة تنمية وتطوير المهارات المهنية والتقنية الأردنية
- شهادات عالمية صادرة من شركة أوتوديسك ومن هيئة تنمية وتطوير المهارات المهنية والتقنية الأردنية
- يحصل المشتركين على نسخة مسجلة من جميع محاضرات الدورة
- يتم عقد الدورات وجاهي بداخل مقر الأكاديمية بالإضافة إلى توفر الدورات أونلاين بث مباشر وتوفرها إيضا مسجلة
- تدريب عملي وإختبارات ومشاريع أثناء الدورة التدريبية
- رسوم تتناسب مع إمكانيات الطلبة والمهندسين
- أجواء تدريب ملائمة
- للتعرف على جميع الدورات التدريبية الخاصة في الهندسة المدنية قم بالنقر هنا.
- وللتعرف على جميع دورات الأكاديمية قم بالنقر هنا.
- تابع صفحتنا على الفيسبوك

- تابعنا على الأنستجرام

- تابع صفحتنا على اليوتيوب

- تابعنا على تويتر

- تابعنا على اللنكدإن

-
تواصل معنا عبر الواتساب وسيتم الرد بشكل مباشر

العنوان ومعلومات التواصل
عمان شارع الجامعة الأردنية – مقابل البوابة الرئيسية للجامعة الأردنية – مجمع الحسن والشحرور(عمارة رقم 267) – الطابق الخامس – مكتب 507.
تواصل معنا 00962788052103 -00962788757093
