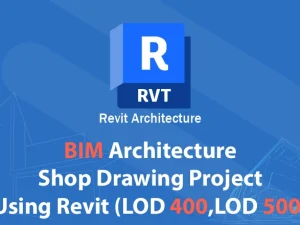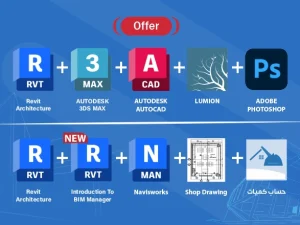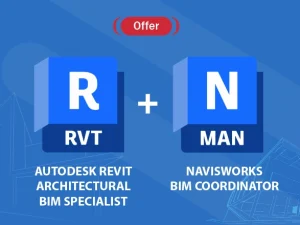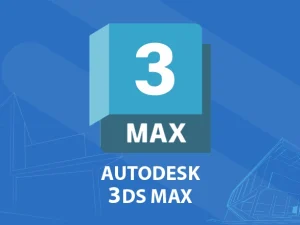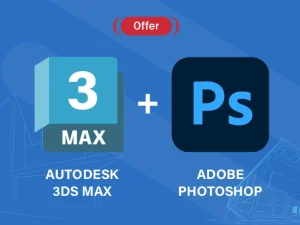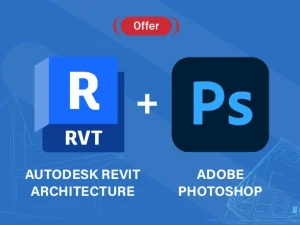BIM Coordinator
Working hours
| Monday | 9:30 am - 6.00 pm |
| Tuesday | 9:30 am - 6.00 pm |
| Wednesday | 9:30 am - 6.00 pm |
| Thursday | 9:30 am - 6.00 pm |
| Friday | Closed |
| Saturday | 9:30 am - 6.00 pm |
| Sunday | 9:30 am - 6.00 pm |

تعلن اكاديمية اركيزون عن طرح دورة BIM Coordinator لتخصصات الهندسة المعمارية والمدنية والميكانيكية والكهربائية
- (Autodesk Revit Architecture) عدد الساعات الدورة 40 ساعة تدريبية مدتها شهر واسبوعين بشهادة صادرة من شركة (Autodesk).
- (Autodesk Revit Structure) عدد الساعات الدورة 40 ساعة تدريبية مدتها شهر واسبوعين بشهادة صادرة من شركة (Autodesk).
- (Autodesk Revit Mechanical) عدد الساعات الدورة 20 ساعة تدريبية مدتها شهر بشهادة صادرة من شركة (Autodesk).
- (Autodesk Revit Electrical) عدد الساعات الدورة 20 ساعة تدريبية مدتها شهر بشهادة صادرة من شركة (Autodesk).
- (Autodesk Navisworks) عدد الساعات الدورة 15 ساعة تدريبية مدتها شهر بشهادة صادرة من شركة (Autodesk).
- يحصل المتدرب على نسخة مسجلة من جميع المحاضرات .
- ملاحظة: يوجد رسوم إصدار شهادة 10 دنانير لكل شهادة
- ملاحظة : تملك الأكاديمية الحق في تأجيل أي شعبة لا يكتمل العدد فيها لمدة لا تزيد عن 10 أيام كحد أقصى.
-
شاهد المحتوى التدريبي الخاص بكل دورة :
مقدمة تعريفية بنظام نمذجة معلومات البناء BIM
- التعريف بنظام BIM
- التعريف بمستويات ال BIM
- عرض اهم مميزات نظام BIM
- التعرف على البرامج الداعمة لنظام BIM ووظيفة كل برنامج
User Interface and Levels
- شرح كيفية انشاء حساب خاص بالطلبة على موقع اتوديسك وشرح كيفية تنزيل البرنامج
- شرح واجهه المستخدم الخاصة ببرنامج Revit User Interface
- التعريف بنظام النماذج التصميمية الخاصة بالمشاريع Template
- شرح نظام المستويات Levels والتعرف على وظيفتها واهميتها وطرق انشائها
- التعرف على النوع الاول من جدران (الجدران الاساسية)
Creating Wall: Basic Wall And Stacked Wall
- التعرف على كيفية انشاء طبقات المواد المكونة للجدران الداخلية والخارجية مع اعطائها السماكات الخاصة (عمل التفصيلات المعمارية الخاصة بالجدران الخارجية والداخلية للمبنى)
- التعرف على كيفة التعديل على طبيعة المواد المكونة للجدران في حال حدوث تقاطعات بين الجدران المختلفة وكيفية عمل التفاف للمواد حول الفتحات المعمارية
- شرح الية ادخال هاتش الاتوكاد الى الريفت وكيفية استخدامه داخل الجدران
- شرح الية تنفيذ جدران Stacked Wall
Curtain Wall: Creating Wall
- التعرف على النوع الثاتي من الجدران (الجدران الزجاجية)
- التعرف على العناصر المكونة للواجهات الزجاجية وكيفية اضافتها والتعديل عليها
- التعرف على طرق انشاء الواجهات الزجاجية والية التعديل عليها
- التعرف على الية فتح الابواب والشبابيك في الواجهات الزجاجية
- التعرف على الية دمج الجدران الزجاجية مع الجدران الاساسية لغايات تصميم الواجهات
- شرح الية تصميم الواجهات المعمارية وتطبيقها على مجموعة من الامثلة المتنوعة
رفع فيلا عالمية Villa Savoy للمعماري لوكربوزيه
تطبيق فعلي على الجدران الاساسية والجدران الزجاجي
شرح عناصر معمارية اضافية وهي الارضيات والابواب والشبابيك
Creating Floor and Doors and Window and column
- التعرف على كيفية اداخال مخططات الاتوكاد الى الريفت
- تطبيق فعلي على الجدران الاساسية والجدران الزجاجية
- شرح كيفية انشاء الارضيات Floorوكيفية تطبيقها بشكل مباشر على هذا المثال
- شرح كيفة انشاء الابواب والشبابيك Doors and Window وكيفية ادراج family خاصة بها
- شرح الجزء الاول من اوامر التعديلات Modify Tools
- شرح كيفية اضافة الاعمدة
Creating Roof
- التعرف على انواع الاسطح Roof by FootprintRoof by Extrusion
- التعرف على الية انشاء انواع خاصة بالاسطح Roof Type والية تنفيذها
- التعرف على الية التعديل على تصاميم Roof وكيفية انشاء الفتحات بداخلها
- التعرف على الية ربط الجدران مع الاسطح بأستخادم امر Attach Top and Base
- التعرف على كيفية تنفيذ الاسطح المتقدمة بأستخدام امر Roof by Extrusion
- التعرف على كيفية اضافة العناصر الداعمة للاٍسطح
Creating Stair
- التعرف على انواع الادراج
- التعرف على عناصر الادراج والقوانين الخاصة بتصميم الادراج
- التعرف على الية تنفيذ الادراج اعتماداً على نماذج الادراج الخاصة بالريفت , الادراج المستقيمة والدائرية وادراج L and U
- التعرف على الية انشاء مكرر بيت الدرج والية تنفيذ الادراج الداخلية
- التعرف على الية انشاء تصاميم متقدمة للادراج عن طريق امر Stair sketch
- امثلة متعدد على الادراج
Model in Place
- التعرف على اهم اوامر Model in Place
- التعرف على كيفية انشاء البورزات المعمارية وعناصر تزين الواجهاتاعمدة – اقواس – مشربيات – كورنيش – قباب -مداخل المباني
- التعرف على كيفية انشاء عناصر تصميم المواقعمدرجات – مظلات – نوافير المياه -اماكن الجلسات
رفع فيلا محلية Villa Classic
والتعرف على كيفية انشاء الاسقف وفرش المخططات المعمارية
Creating Ceiling
- تطبيق عملي ثاني على جميع العناصر المعمارية التي تم شرحها في المحاضرات السابقة وذلك لغايات تثبيت المعلومات الخاصة بها على مثال عملي
- شرح كيفية انشاء الاسقف الداخلية وكيفة تصميمها والية تركيب وحدات الانارة الظاهرة والمخفية عليها
- التعرف على كيفية فرش المخططات المعمارية
Room And Area
- التعرف على كيفية تسمية الفضاءات المعمارية
- التعرف على كيفية عمل Zoning خاص بفضاءات المخططات المعمارية وكيفية عمل فضاء لوني خاص بها
- التعرف على كيفية تقسيم وتجزئة المفضاءات المعمارية
- التعرف على كيفية الحصول على المساحات الطابقية للمشاريع
- التعرف على كيفية حساب مساحة مجموعة من الفضاءات المعمارية المتجاورة
(Annotate (1
المحاضرة الاولى الخاصة بتجهيز المخططات التنفيذية
- شرح كيفية ادراج خطوط القياسات Dimensions
- شرح كيفية ادراج رموز المناسيب على المخططات المعمارية
- شرح كيفية ترقيم الابواب والشبابيك والادراج وكيفية اعطاء مسميات للمواد داخل الجدران بأستخدام اوامر Tags
(Annotate (2
المحاضرة الثانية الخاصة بتجهيز المخططات التنفيذية Details
- التعرف على الاوامر اللازمة لعمل التفصيلات المعمارية ورسومات Shop Drawing
Massing And Site
- التعرف على كيفية نقل المخطط الطبوغرافي من الاتوكاد الى داخل الرفت
- التعرف على كيفية رفع قطعة الارض
- التعرف على كيفية تعديل خطوط الكنتور الخاصة بقطعة الارض وكيفية تعديل الفترات الكنتورية للحصول على مخطط طوبوغرفي متكامل
- التعرف على كيفية حفر قطعة الارض وتحديد عمق الحفر
- التعرف على كيفية تصميم ورفع المباني على الاراضي المنحدرة
- التعرف على كيفية تصميم الموقع المحيط بالمبنى للحصول على مخطط SITE PLAN متكامل
(Conceptual Mass (1 – رفع مباني Deconstruction
- شرح الية العمل داخل Conceptual Mass
- رفع مبنى Deconstruction متكامل والتعرف على كيفية اخراج جميع الرسومات
- والمخططات المعمارية الخاصة به
- شرح كيفية تصميم الموقع المحيط بالمبنى Landscape
(Conceptual Mass (2 – رفع المباني المنحنية Organic Building
- رفع مبنى Organic متكامل والتعرف على كيفية تصميم المباني المنحنية والتعرف على كيفية اخراج جميع الرسومات والمخططات المعمارية الخاصة به
- شرح كيفية عمل pattern متقدم على سطوح الواجهات المعمارية والمظلات الانشائية المتقدمة
Family Creation
- التعرف على انواع الفاميلي المختلفة
- التعرف على كيفية تصميم وانشاء الفاميلي لجميع العناصر المعمارية على سبيل المثال لا الحصر ,كيفية عمل فاميلي خاصة بالفرش والابواب والشبابيك والادراج والدربزين والتفصيلات المعمارية والبروزات المعمارية والواجهات الزجاجية
Schedule حساب كميات المشاريع
- التعرف على كيفية عمل جداول كميات خاصة بالعناص المعمارية الابواب والشبابيك والفرش …الخ
- التعرف عل كيفية حساب كميات المواد الخاصة بالمشروع
- التعرف على كيفية عمل جداول خاصة بفضاءات ومساحات المشروع
حساب كميات المشاريع
اعدادات اظهار المشاهد المعمارية الخارجية والداخلية
بالاضافة الى التعرف على عناصر المشاهد المعمارية
- التعرف على كيفية إدراج الكاميرا وضبط زاوية المشهد
- التعرف على كيفية اضافة عنصر الاضاءة الطبيعي
- الشمس وعناصر الاضاءة الصناعية وكيفية ضبط الاعدادات الخاصة بها
- التعرف على كيفية عمل دراسات الشمس والظلال
Render Setting
اعدادات اظهار المشاهد المعمارية الخارجية والداخلية
بالاضافة الى التعرف على عناصر المشاهد المعمارية
- التعرف على كيفية إدراج الكاميرا وضبط زاوية المشهد
- التعرف على كيفية اضافة عنصر الاضاءة الطبيعي
- الشمس وعناصر الاضاءة الصناعية وكيفية ضبط الاعدادات الخاصة بها
- التعرف على كيفية عمل دراسات الشمس والظلال
- التعرف على كيفية اكساء المبنى بالمتيريلز المطلوبة وكيفية ضبط الخصائص الخاصة بها من انعكاس وشفافية ولمعان الخ وكيفية ضبط Scale المواد
- التعرف على كيفية التعامل مع البيئة المحيطة بالمشهد Environment
- التعرف على كيفية اضافة العناصر الاضافية للمشهد اشجار اشخاص سيارات فرش خارجي
- التعرف على اعدادات المشهد اللازمة لأخذ مشهد واقعي للمشروع ومعالجة مشاكل الانارة ووضوح الصور ان وجدت
- التعرف على كيفية حفظ المشاهد المعمارية داخل ملف المشروع وخارجه
Render in Cloud وتصميم المشاهد الداخلية
- التعرف على الية تحميل المشروع على سيرفرات شركة اتوديسك وكيفة الاستفادة من قدرتها لعمل رندر عالي الجودة
- تصميم واظهار المشهد الداخي في الوظعية النهارية والليلية
- عمل مشاهد بانورامية بزاوية 360 درجة
- عمل فيديوا خاص بدراسات حركة الشمس
Structure and Template Creation
- شرح كيفية التعامل مع محاور الاعمدة وكيفية ادارج الاعمدة الانشائة على المخططات المعمارية وكيفية عمل نظام انشائي مبسط للمبنى
- التعرف على كيفية انشاء عناصر تصميمة للمشاريع الهندسية الخاصة بالشركات والمكاتب الهندسية Template Creation
Worksharing
كيفية العمل بالنظام التشاركي بالاضافة الى كيفية الحصول على المخرجات النهائية
من برنامج الريفت
- شرح الية العمل التشاركي بأستخادم BIM 360 بين فريق العمل داخل حدود الشركة وخارجها
- بالاضافة الى التعرف على الية تتبع الاخطاء والتعارضات التصميمية ضمن الاختصاص الواحد وباقي الاختصاصات الهندسية الاخرى تجنب وقوعها اثناء التنفيذ
- التعرف على كيفية التعامل مع Sheet لعمل فريمات الشركات والمكاتب الهندسية واعداد لوحات المعاملات الهندسية
- التعرف على الية طباعة المعاملات الهندسية من داخل الريفت
- التعرف على الية اخراج المخططات والسومات الهندسية من داخل الريفت الى الاتوكاد
- التعرف على الية تصدير المبنى الثلاثي الابعاد من داخل الريفت بصيغ تناسب البرامج الهندسية الاخرى
- التعرف على كيفية الحصول على فيديوا انيميشن خاص بالمشروع
المحاضرة التحضيرية لأختبار
Autodesk Revit Architecture Certified Professional Exam
شرح شامل لمواضيع اختبار اتوديسك
Introduction to BIM
- What is BIM
- BIM dimensions
- BIM benefits
- Relationship between Revit and BIM
3d Modeling
- Modeling of vertical elements such as columns, and walls
- Modeling of horizontal elements such as slabs, beams, and foundations
- Modeling of other structural elements
- Sections and callouts in Revit
Cad Format Sheets to Revit Format
- Importing CAD format file into Revit models
- Management of CAD files and the difference between importing CAD and linking CAD
- Converting CAD sheets to 3d Revit models
Setting the Visibility of Views
- View range and visibility and graphics
- Create and manage view templates
2d Annotation and Drafting
- Dimensions in Revit
- Spot elevations, spot slopes, and spot coordinations
- Tag versus text
- Drafting views and details
Revit Sheets
- Creating sheets and title blocks
- Preparing sheets for different submissions
- Placing views and legends into Revit sheets
Revit Schedules
- Quantities schedules
- Material takeoff
- Sheet list
- Other types of schedules in Revit
Parameters
- ? What are Revit parameters
- Project parameters
- Shared parameters
- The difference between parameter types
3d Rebar
- Why to use 3d rebar
- General settings of 3d rebar
- Creating and modeling of 3d rebar using Revit
- Shop drawings using Revit
- Rebar schedules
Linking Revit Formats
- Benefits of linking Revit for different disciplines and its role in solving clashes between
disciplines - Management of Revit link
Positioning
- Positioning in Revit for different format types
Revit in network environment
- Creating central files
- What are local files
- Synchronizing Revit models
Warnings in Revit
- How to solve warnings in Revit
Introduction to Revit families
- What are Revit families
- Family parameters
Building Information Modeling
• Workflow and BIM
• Views and Sheets
Starting Autodesk Revit MEP Projects
• Linking in Architectural Projects
• Managing Links
• Copying and Monitoring Elements
• Coordination Settings
• Batch Copying Fixtures
• Monitoring Elements
• Working with Monitored Elements
• Coordination Review
• Setting Up Levels
• Modifying Levels
Creating Views
• Duplicating Views
• Duplication Types
• Adding Callout Views
• Modifying Callouts
• Setting the View Display
• Underlays
• View Range
• Overriding Graphics in a View
• Elevations and Sections
• Elevations
• Sections
• Modifying Elevations and Sections
Understanding Autodesk Revit MEP Systems
• About MEP Systems
• Working with Components
• Loading Family Types
• Creating Systems – Overview
• Using the System Browser
• System Graphics
• Duct and Piping System Graphic Overrides
• Using Graphic Override Filters
• Connecting Components
Spaces and Zones
• Creating Spaces
• Preparing a Model for Spaces
• Creating Spaces
• Working with Spaces
• Special Space Situations
• Creating Zones
• Using the System Browser with Zones
• Creating Color Schemes
Energy Analysis
• Preparing a Project for Energy Analysis
• Preparing Energy Analysis
• Analyzing the Heating and Cooling Loads
• Exporting for Secondary Analysis
HVAC Systems
• About HVAC Systems
• Mechanical Settings
• Adding Air Terminals and Mechanical Equipment
• Air Terminals
• Mechanical Equipment
• Adding Ductwork
• Adding Ducts
• Modifying Ducts
• Changing Ducts using Standard Tools
• Converting Ducts and Duct Types
• Adding Insulation and Lining
• Modifying the Justification
• Working with Fittings
• Creating Duct Systems
• Automatic Ductwork Layouts
• Automatic Ductwork
Hydronic Piping Systems
• About Hydronic Piping Systems
• Mechanical Settings-Piping
• Adding Mechanical Equipment
• Drawing Piping
• Creating Parallel Pipes
• Modifying Pipes
• Working with Fittings and Accessories
• Creating Hydronic Systems
• Automatic Piping Layouts
• Drawing Connections
• Creating Automatic Layouts
• Analyzing Systems
• Checking Systems
• Typical Schedules
Plumbing Systems
• About Plumbing Systems
• Modifying Views for Plumbing
• Adding Plumbing Fixtures
• Reference Planes
• Drawing Piping for Plumbing Systems
• Modifying Plumbing Pipes
• Plumbing Pipe Fittings and Accessories
• Working with Plumbing Systems
• Automatic Layouts
• Plumbing Schedules
Fire Protection Systems
• Working with Fire Protection Systems
Construction Documents
• Setting Up Sheets
• Sheet (Title Block) Properties
• Placing and Modifying Views on Sheets
• Modifying Views on Sheets
• Working Inside Views
• Adding Revisions
• Printing Sheets
• Printing Options
Tags and Schedules
• Adding Tags
• Tagging in 3D Views
• Tagging Multiple Elements
• Working with Schedules
• Modifying Schedules
• Modifying a Schedule on a Sheet
• Importing and Exporting Schedules
• Creating Schedules
• Building Component Schedules
• Modifying Schedules
• Modifying Schedule Properties
• Setting up Cell Appearance
Detailing
• Setting Up Detail Views
• Connecting a Callout to a Drafting View
• Saving a Drafting View
• Creating Details
• Detail Lines
• Detail Components
• Annotating Details
• Using Symbols
• Patterning
Create MEP Families
• Introduction to families
• Making Mechanical Families
• Making Electrical Families
- Introduction to BIM
- ? What is BIM
- BIM dimensions
- BIM benefits
- Relationship between Revit and BIM
- 3d Modeling
- Revit Interfaces
- Electrical Systems Work interface which includes
- Lighting, small power, low current
- CAD Format Sheets to Revit Format
- Importing CAD format file into Revit models
- Management of CAD files and the difference between importing CAD and linking CAD
- Converting CAD sheets to 3D Revit models
- Setting the Visibility of Views
- View range and visibility and graphics
- Create and manage view templates
- 2D Annotation and Drafting
- Dimensions in Revit
- Spot elevations, spot slopes, and spot coordination
- Tag versus text
- Drafting views and details
- Revit Sheets
- Creating sheets and title blocks
- Preparing sheets for different submissions
- Placing views and legends into Revit sheets
- Revit Schedules
- Quantities schedules
- Material takeoff
- Sheet list
- Other types of schedules in Revit
- Parameters
- ? What are Revit parameters
- Project parameters
- Shared parameters
- The difference between parameter types
- Linking Revit Formats
- Benefits of linking Revit for different disciplines and its role in solving clashes between disciplines
- Management of Revit links
- Revit in network environment
- Creating central files
- ? What are local files
- Synchronizing Revit models
- Introduction to Revit families
- ? What are Revit families
- Family parameters
Bim Coordinator
Getting Started
- Product Overview
- Understanding user interface
- Opening and Appending Files in Navisworks
- Saving, Merging, Refreshing, and Publishing Files
- The Autodesk Navisworks Engine
- Selection Tree and Selecting Objects
- Object Properties
- Animations, Sectioning, and Hyperlinks
3D Model Review
- The Autodesk Navisworks Engine
- Navigation tools
- Selection Tree & Selecting Objects
- Search Sets
- Hiding Objects & Overriding Materials
- Object Properties
- Creating viewpoints
- Adding Comments and Redlining
- Measuring and Moving Objects
- Sectioning
- Comparing Models
- Switchback
Clash Detective
- Creating clash matrix and creating the clash tests from it.
- Setting Clash Rules .
- Performing Clash Tests and updating the tests with the updating of Revit
- Creating the hard, clearance and duplicates clash
- Export and Import Clash Tests .
- Using the search sets for automating clash tests.
- Using Switchback tool to automatically select the elements in Revit to solve the clash.
- Performing Time-Based Clash test to find clashes with temporary elements in the time of
- Manage and review Clash
- Grouping clash results and adding comments to it.
- Assigning tasks to specific members regarding clash
- Produce Clash Reports with data of location and elements clashed and image, ….
- Auto update clash tests when updating
Quantification
- Setting up a Quantification Project
- Creating the Item’s catalog with the required work break down structure.
- Creating the resources catalog and linking re-
sources to items catalog.
- Perform model takeoff using the automatic and manual techniques .
- Editing the way Navisworks translates Revit param-
eters and controlling the way Navisworks calculates quantities.
- Perform virtual takeoff and assigning viewpoints and manual measurements to it.
- Using sheet browser to link 2d sheets with the 3D BIM model.
- Performing 2d takeoff’s from Autocad files or PDFs or even images.
- Using 2d takeoff tools to find quantities of count, linear and area elements.
- Export takeoff data to Excel and make use of pivot tables.
- Applying and disapplying quantification coloring code .
- Update and analyze data
4D simulation and time liner
- Overview of TimeLiner Tool
- Creating and managing TimeLiner
- Creating the WBS of tasks using indentation and sorting
- Using Gantt chart to control planned dates and actual
- Managing Time liner costs .
- Importing and managing data from Primavera and Ms
- Auto update tasks data like dates and costs when updated in Primavera file.
- Attaching Element to time liner tasks using manual and automatic
- Checking the quality of the planning schedule by finding the unmentioned
- Checking the quality of 4D model by finding ele- ments not attached to tasks or attached to mul- tiple
- Creating and editing task types and their visuali- zation
- Exporting TimeLiner Schedules
- Creating and reviewing construction 4D simula-
4D simulation and time liner
- Controlling the Text data attached to the 4d
simulation like dates active tasks, cost, …
- Controlling the 4D simulation duration, resolu- tion and
- Attaching a walk through animation to the 4D BIM
- Attaching an object animation to each
- Exporting images and videos from TimeLiner 4D
Additional tools
- Rendering and visualization
- Using data tools to add databases to
- Using appearance profile to automate the apply- ing of color codes to
- Using patch utility to automate creating .NWCs, NWFs, NWDs .
- Using selection inspector tool to analyze selec-
- Exporting elements BIM data to
- Importing data from excel or access to Navis-
طريقة التسجيل في الدورة :
» قم بدفع قيمة الدورة من خلال الطرق التالية :
- زين كاش على أحد الأرقام التالية 0788052103 مهند زهران أو 0788757093 أحمد زهران.
- من خلال CliQ على الرقم التالية 0788757093 بنك العربي الإسلامي الدولي (أحمد زهران) أو mohannadza بنك القاهرة عمان (مهند زهران).
- بعد إتمام عملية الدفع قم بالتواصل عبر الواتساب مع الموظف المسؤول من خلال الضغط هنا
 وتزويده بصورة عن الحوالة ليتم التسجيل بشكل نهائي .
وتزويده بصورة عن الحوالة ليتم التسجيل بشكل نهائي .





