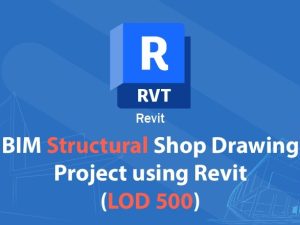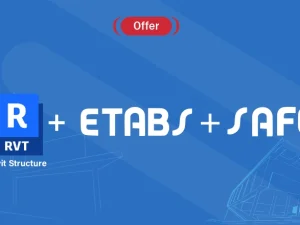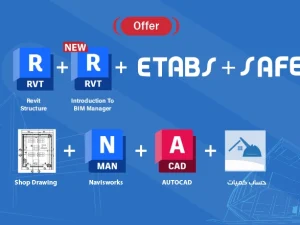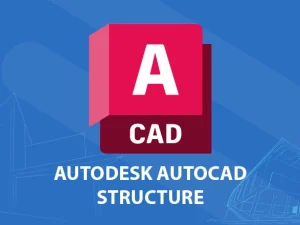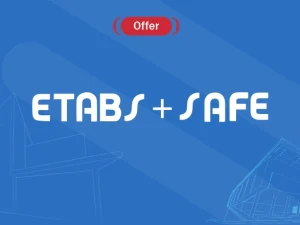Introduction to BIM
- What is BIM
- BIM dimensions
- BIM benefits
- Relationship between Revit and BIM
3d Modeling
- Modeling of vertical elements such as columns, and walls
- Modeling of horizontal elements such as slabs, beams, and foundations
- Modeling of other structural elements
- Sections and callouts in Revit
Cad Format Sheets to Revit Format
- Importing CAD format file into Revit models
- Management of CAD files and the difference between importing CAD and linking CAD
- Converting CAD sheets to 3d Revit models
Setting the Visibility of Views
- View range and visibility and graphics
- Create and manage view templates
2d Annotation and Drafting
- Dimensions in Revit
- Spot elevations, spot slopes, and spot coordinations
- Tag versus text
- Drafting views and details
Revit Sheets
- Creating sheets and title blocks
- Preparing sheets for different submissions
- Placing views and legends into Revit sheets
Revit Schedules
- Quantities schedules
- Material takeoff
- Sheet list
- Other types of schedules in Revit
Parameters
- ? What are Revit parameters
- Project parameters
- Shared parameters
- The difference between parameter types
3d Rebar
- Why to use 3d rebar
- General settings of 3d rebar
- Creating and modeling of 3d rebar using Revit
- Shop drawings using Revit
- Rebar schedules
Linking Revit Formats
- Benefits of linking Revit for different disciplines and its role in solving clashes between
disciplines - Management of Revit link
Positioning
- Positioning in Revit for different format types
Revit in network environment
- Creating central files
- What are local files
- Synchronizing Revit models
Warnings in Revit
- How to solve warnings in Revit
Introduction to Revit families
- What are Revit families
- Family parameters
دورة في برنامج (ETABS) تبدأ من الصفر الى الاحترافية والتعمق بالتصميم الزلزالي وتعمق في النمذجة أيضا. سوف يتم استخدام أكثر من 10 ملفات اكسل لحسابات لا تتم في برنامج (ETABS) مثل التأكد من ازاحة المبنى الطابقية والكلية والنسبية للمبنى وغيرها كثير.
محاور دورة // قسم (ETABS)
- التعريف بالبرامج الهندسية وبالأخص برنامج (ETABS) .
- التعريف بأهمية البرنامج للمهندس الانشائي وامكانياته .
- نمذجة مبنى كامل (نذكر الاوامر الرئيسية ) يشمل مايلي:-
- تعلم كيفية ادخال شبكة المحاور وعدد الطوابق وارتفاعاتها.
- تعريف المواد الداخلة في التصميم.
- تعريف العناصر الانشائية.
- رسم العناصر الانشائية .
- وضع الاحمال على العناصر الانشائية .
- ادخال احمال (الزلزالية والرياح ).
- ادخال تراكيب الاحمال .
- التأكد من عدوم وجود اخطاء نمذجة .
- عمل تحليل وتصميم للعناصر الانشائية .
- معرفة اتسخراج قيم التحليل لكل عنصر انشائي.
- مقارنة بعض قيم التحليل يدويا .
- معرفة استخراج قيم التصميم للعناصر الانشائية وبالاخص ( التسليح الناتج عن العزوم – التسليح الناتج عن القص – التسليح الناتج عن الفتل ) وباقي قيم التسليح .
- مقارنة بعض قيم التسليح بالحل اليدوي مع البرنامج بواسطة ملف اكسل .
- معرفة بعض الاوامر المهمة لاتمام النمذجة الصحيحة .
- ادخال احمال الرياح .
- احمال الزلازل يشمل مايلي:-
- ادخال احمال الزلزالية حسب الكود.
- أدخال تراكيب الاحمال الزلزالية.
- التأكد من كفاية التحليل الزلزالي الستاتيكي للمبنى او ضرورة عمل (التحليل الزلزالي الديناميكي ) حسب مايلي :-
- معايرة اللامركزية (من خلال نتائج البرنامج، والحسابات باستخدام ملف اكسل).
- عدم الانتظام العمودي.
- الانقطاع في المستوي.
- الزاوية الداخلية.
- الانقطاع في الديافرام.
- تغيرات مفاجئة خارج المستوى.
- الجمل الغير متوازية.
- معرفة وجود الطابق اللين (SOFT STORY) (من خلال نتائج البرنامج والحسابات باستخدام ملف اكسل).
- معرفة وجود الطابق الثقيل (WEIGHT IRREGULARY) (من خلال نتائج البرنامج والحسابات باستخدام ملف اكسل).
- معرفة وجود الطابق الضعيف (WEAK STORY) (من خلال نتائج البرنامج والحسابات باستخدام ملف اكسل).
- معرفة وجود عدم انتظام الفتل (TORSIONAL IRREGULARIT (من خلال نتائج البرنامج، والحسابات باستخدام ملف اكسل ).
- التحليل الديناميكي للمبنى
- تعريف التحليل الديناميكي.
- معايرة التحليل الديناميكي.
- اعادة ادخال تراكيب التحميل.
- معايرة الانتقالات والازاحات: –
- معايرة الازاحة الطابقية (من خلال نتائج البرنامج والحسابات باستخدام ملف اكسل).
- معايرة الازاحة الطابقية النسبية (من خلال نتائج البرنامج والحسابات باستخدام ملف اكسل).
- معايرة الانتقال الكلي (من خلال نتائج البرنامج والحسابات باستخدام ملف اكسل).
- معالجة الانتقالات والازاحات ان وجدت.
- معايرة (Δ P-) (من خلال نتائج البرنامج والحسابات باستخدام ملف اكسل).
- تصميم جدران القص.
- كيفية تعريف كل انواع العقدات .
- كيفية ادخال الادراج العادية والحلزونية .
- كيفية رسم البلاطات والجسور والجدران الدائرية .
- كيفية ادخال قبة في حال وجود قبة مسجد مثلا.
- اخراج مذكرة حسابية للمشروع .
- كيفية نمذجة مداخل الكراجات ( RAMP ).
- كيفية تصدير العقدات الى برنامج (SAFE ).
- كيفية تصدير احمال القواعد الى برنامج (SAFE).
- كيفية استيراد مشروع من ملف الاتوكاد بعد عمل طبقات لكافة العناصر الانشائية.
محاور دورة // قسم (SAFE)
- تكملة تصميم بلاطات للمشروع السابق:
- one-way solid slab
- two-way solid slab
- one-way ribbed slab
- two-way ribbed slab
- flat plate
- flat slab
- waffle slab
2- تكملة تصميم القواعد للمشروع السابق
- SINGEL FOOTING
- WALL FOOTING
- CON.FOOTIOG
- RAT FOOTING
- RAT FOOTING with piles
محاور دورة REVIT STRUCTURE
- مقدمة :
- التعريف ماهو BIM
- التعريف بأهمية وميزات برنامج Revit.
- النمذجة وحساب الكميات:
1- التطبيق يكون على مشروع من البداية وفق الخطوات التالية
- التعرف على بيئة البرنامج.
- تعلم تعريف المواد في البرنامج.
- تتعلم اختيار وحدات القياس.
- تعريف العناصر الانشائية ( slab ,beam,column,footing,wall…)
- رسم العناصر الانشائية السابقة لكل الطوابق للحصول على نموذج كامل للمشروع.
- رسم حديد التسليح للعناصر الانشائية السابقة.
- حساب كميات الخرسانية للعناصر الانشائية للمشروع.
- حساب كميات حديد التسليح.
2-التطبيق على مشروع انطلاقا من مخططات اتوكاد
3التطبيق على مشروع انطلاقا من ملف ريفت معماري
- عمل مخططات انشائية للمشروع
- عمل لوحات الانشائية للمساقط الافقية لجمع الطوابق.
- عمل لوحات الانشائية للقواعد وجداول تسليح ومقاطع التوضيحية لحديد التسليح.
- عمل لوحة للأعمدة وتفاصيل الأعمدة للمشروع.
- عمل لوحات الانشائية لجميع أنواع بلاطات (ribbed) (solid) (flat) (waffle)).
- عمل تفاصيل للإنشائية للأدراج وخزانات.
- عمل تفاصيل انشائية لكافة العناصر المشروع
- تجهيز لوحات لطباعة.
- تصدير مخططات الى برنامج اتوكاد
- نمذجة عناصر خاصة
- تعلم نمذجة أعمدة بأشكال مختلفة .
- تعلم نمذجة قواعد مع إضافة صبة نظافة للقاعدة .
- تعلم نمذجة قباب .
AutoCAD Course Syllabus
1. Introduction
1.1 History of AutoCAD software.
1.2 AutoCAD interface.
1.3 Introduction for AutoCAD work flow.
2. Basic AutoCAD skills
2.1 Basic commands (zoom, pan, option …).
2.2 Mouse and keyboard buttons usages.
2.3 AutoCAD aided.
2.4 Selection techniques.
2.5 Command line.
2.6 Coordinate systems.
2.7 Grips.
3. Draw commands
Line, Polyline, Circle, Arc, Rectangle, Polygon, Ellipse, Hatch, Spline,
Construction line, Point, Measure, Divide, Mline …..Etc.
4. Modify commands
Move, Copy, Stretch, Rotate, Mirror, Scale, Trim, Extend, Fillet, Chamfer,
Blend, Array, Join, Erase, Offset, Explode, Break, Align … Etc.
5. Blocks.
5.1 Block definition.
5.2 Block insertion.
5.3 Attribute definition.
5.4 Block command (Edit in place, Block replacement, Block counter,
Nested copy, Burst … Etc).
5.5 Introduction for block editor and dynamic blocks.
5.6 Blocks in design center and tool palettes.
6. Dimensions
6.1 Dimension styles.
6.2 Draw dimensions (Linear, Aligned, Angular, Radius ….Etc).
6.3 Dimension commands (Continues dimension, Baseline dimension,
Adjust space … Etc).
7. Objects properties and layers.
7.1 Manage objects properties.
7.2 Manage AutoCAD layers.
7.3 Layers commands (On/Off, Freeze, Lock …. Etc).
7.4 Assign properties by object VS layer.
7.5 Alter objects between layers.
8. Other basic AutoCAD skills.
8.1 Text commands.
8.2 Tables.
8.3 Leaders commands.
8.4 Annotative object.
8.5 Inquiry commands.
8.6 External reference.
8.7 View options.
9. Layouts and printing.
9.1 Page setting and plotting options.
9.2 Create and manage layout.
9.3 Viewports.
9.4 Scale techniques.
- Introduction for project management and time
- Introduction for primavera P6
- Basic definitions in P6 (EPS, OBS, PRJECT, WBS …etc.)
- Time schedule:
- Activities: add, types, details …etc
- Relations: types, assign, lag, relation error…etc
- Schedule: schedule options, run schedule, log
- Cost:
- Define & assign
- Budget cost
- Layout and view options:
- Columns, filters, group and
- Open & save layouts
- View on top (tables, chart, network)
- View on bottom (usage spreadsheet & profile)
- Update
- Printing and
COURSE CONTENTS:
- INTRODUCTION
- PROJECT WORKFLOW
- OVERALL STUDY
- BIM STANDARDS
- PREPARING MODELING DATA
- PREPARING ANNOTATIONS DATA
- PREPARING VIEWS DATA
- MANAGING PROJECT
- PREPARING FAMILIES
- COORDINATION
- PREPARING TEMPLATES
- STRUCTURAL ELEMENTS SHOPDRAWING
- REINFORCEMENT SHOPDRAWING
- SHEETS
- PROJECT SUBMITION
Introduction
- History of Civil 3D software.
- Difference between Civil 3D and AutoCAD.
- Concept of BIM and how Civil 3D support BIM.
- Civil 3D interface.
- Introduction for Civil 3D work flow
Create ground data (points and surface)
- Points (create, edit, manage, import and export)
- Point groups (create, edit, and manage)
- Point style and point label style (create, edit, and manage)
- Description key
- Surface creation
- Surface type
- Create surface from several data types
- Surface style and surface label style (create, edit, and manage)
- Edit surface
- Surface analysis
Earth work’s quantities calculation
- TIN volume surface
- Volume dashboard
- Grading
- Grading group
- Grading type
- Create grading
- Edit grading
- Grading volume tool
Parcel
- Create parcel
- Edit and delete parcel
- Parcel style and parcel label style (create, edit, and manage)
- Parcel user-defined properties
- Parcel table
Alignment
- Alignment creation
- Alignment properties and design speed equation
- Design criteria
- Edit alignment geometry
- Alignment style, alignment label style and label set
Profile and profile view
- Create surface profile
- Draw profile view
- Stacked profile view and split view profile
- Create profile
- Edit profile geometry
- Profile style, Profile label style and label set
- Profile view style, Bands and Band set
Assembly and corridor
- Create assembly
- Create subassembly from tool Patel
- Create subassembly from poly line
- Introduction for Autodesk Subassembly Composer
- Create corridor and build road body
- Create and edit corridor regions
- Edit corridor target
- Intersection
- Create corridor surface
Section and road materials calculation
- Sample lines
- Create section views
- Section style, group style
- Compute road materials
- Add material table
- Mass haul diagram
Reporting in Civil 3D
Automatic sheet creation
- View frames
- Create sheets
- Create section sheets
Introduction for Survey
Network
- Network type
- Define rules and part list
- Create network
- Network elements style and labels style
- Interference check
- Introduction for Autodesk Storm and Sanitary Analysis
Manage and share data in Civil 3D
Bim Coordinator
Getting Started
- Product Overview
- Understanding user interface
- Opening and Appending Files in Navisworks
- Saving, Merging, Refreshing, and Publishing Files
- The Autodesk Navisworks Engine
- Selection Tree and Selecting Objects
- Object Properties
- Animations, Sectioning, and Hyperlinks
3D Model Review
- The Autodesk Navisworks Engine
- Navigation tools
- Selection Tree & Selecting Objects
- Search Sets
- Hiding Objects & Overriding Materials
- Object Properties
- Creating viewpoints
- Adding Comments and Redlining
- Measuring and Moving Objects
- Sectioning
- Comparing Models
- Switchback
Clash Detective
- Creating clash matrix and creating the clash tests from it.
- Setting Clash Rules .
- Performing Clash Tests and updating the tests with the updating of Revit
- Creating the hard, clearance and duplicates clash
- Export and Import Clash Tests .
- Using the search sets for automating clash tests.
- Using Switchback tool to automatically select the elements in Revit to solve the clash.
- Performing Time-Based Clash test to find clashes with temporary elements in the time of
- Manage and review Clash
- Grouping clash results and adding comments to it.
- Assigning tasks to specific members regarding clash
- Produce Clash Reports with data of location and elements clashed and image, ….
- Auto update clash tests when updating
Quantification
- Setting up a Quantification Project
- Creating the Item’s catalog with the required work break down structure.
- Creating the resources catalog and linking re-
sources to items catalog.
- Perform model takeoff using the automatic and manual techniques .
- Editing the way Navisworks translates Revit param-
eters and controlling the way Navisworks calculates quantities.
- Perform virtual takeoff and assigning viewpoints and manual measurements to it.
- Using sheet browser to link 2d sheets with the 3D BIM model.
- Performing 2d takeoff’s from Autocad files or PDFs or even images.
- Using 2d takeoff tools to find quantities of count, linear and area elements.
- Export takeoff data to Excel and make use of pivot tables.
- Applying and disapplying quantification coloring code .
- Update and analyze data
4D simulation and time liner
- Overview of TimeLiner Tool
- Creating and managing TimeLiner
- Creating the WBS of tasks using indentation and sorting
- Using Gantt chart to control planned dates and actual
- Managing Time liner costs .
- Importing and managing data from Primavera and Ms
- Auto update tasks data like dates and costs when updated in Primavera file.
- Attaching Element to time liner tasks using manual and automatic
- Checking the quality of the planning schedule by finding the unmentioned
- Checking the quality of 4D model by finding ele- ments not attached to tasks or attached to mul- tiple
- Creating and editing task types and their visuali- zation
- Exporting TimeLiner Schedules
- Creating and reviewing construction 4D simula-
4D simulation and time liner
- Controlling the Text data attached to the 4d
simulation like dates active tasks, cost, …
- Controlling the 4D simulation duration, resolu- tion and
- Attaching a walk through animation to the 4D BIM
- Attaching an object animation to each
- Exporting images and videos from TimeLiner 4D
Additional tools
- Rendering and visualization
- Using data tools to add databases to
- Using appearance profile to automate the apply- ing of color codes to
- Using patch utility to automate creating .NWCs, NWFs, NWDs .
- Using selection inspector tool to analyze selec-
- Exporting elements BIM data to
- Importing data from excel or access to Navis-





