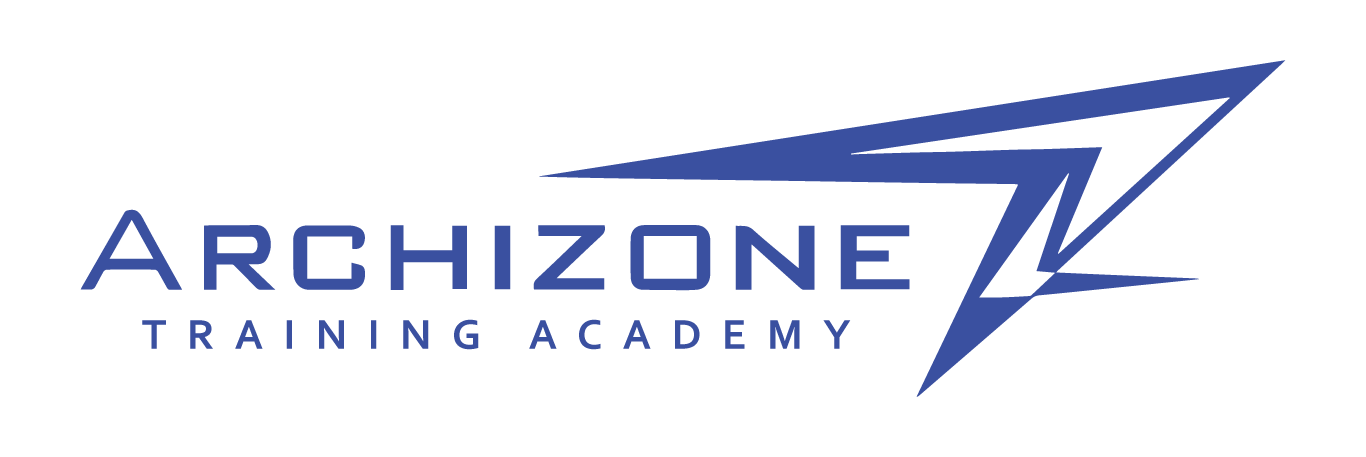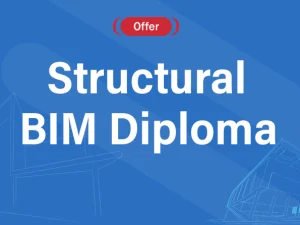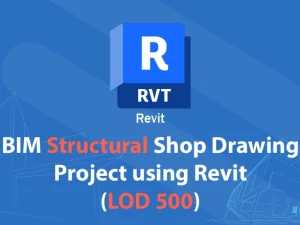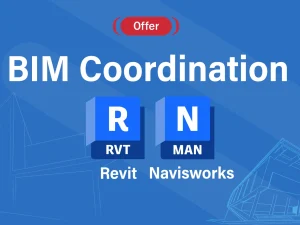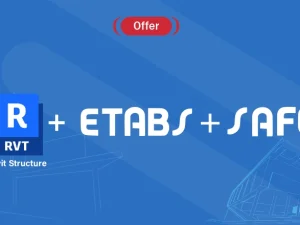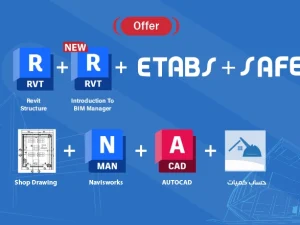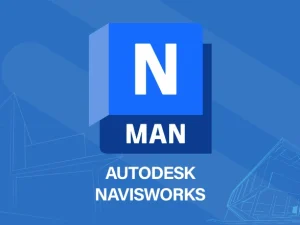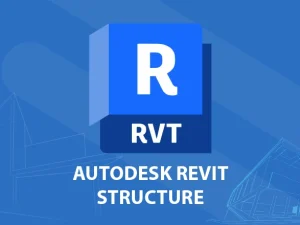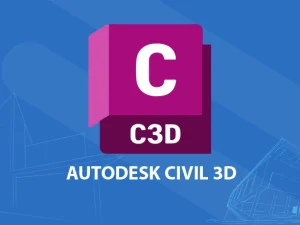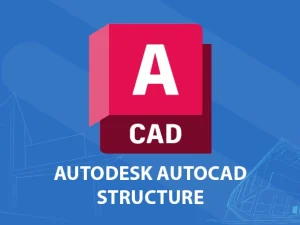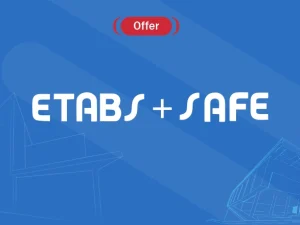إشترك مع اكاديمية اركيزون (Archizone Academy) الشريك المعتمد لشركة أوتوديسك في الأردن بدورات Autodesk Civil 3D لتخصص الهندسة المدنية و بشهادات عالمية صادرة من شركة اوتوديسك و هيئة تنمية وتطوير المهارات المهنية والتقنية الأردنية.
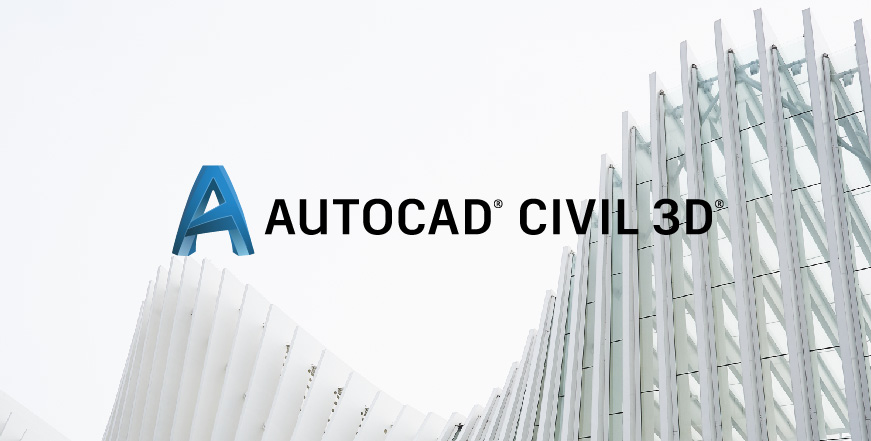
# Autodesk Civil 3D # Autodesk Civil 3D # Autodesk Civil 3D # Autodesk Civil 3D # Autodesk Civil 3D # Autodesk Civil 3D
هذا الفيديو يعرض أهم المواضيع التي سيتم تعليمها خلال الدورة التدريبية:
Introduction
- History of Civil 3D software.
- Difference between Civil 3D and AutoCAD.
- Concept of BIM and how Civil 3D support BIM.
- Civil 3D interface.
- Introduction for Civil 3D work flow
Create ground data (points and surface)
- Points (create, edit, manage, import and export)
- Point groups (create, edit, and manage)
- Point style and point label style (create, edit, and manage)
- Description key
- Surface creation
- Surface type
- Create surface from several data types
- Surface style and surface label style (create, edit, and manage)
- Edit surface
- Surface analysis
Earth work’s quantities calculation
- TIN volume surface
- Volume dashboard
- Grading
- Grading group
- Grading type
- Create grading
- Edit grading
- Grading volume tool
Parcel
- Create parcel
- Edit and delete parcel
- Parcel style and parcel label style (create, edit, and manage)
- Parcel user-defined properties
- Parcel table
Alignment
- Alignment creation
- Alignment properties and design speed equation
- Design criteria
- Edit alignment geometry
- Alignment style, alignment label style and label set
Profile and profile view
- Create surface profile
- Draw profile view
- Stacked profile view and split view profile
- Create profile
- Edit profile geometry
- Profile style, Profile label style and label set
- Profile view style, Bands and Band set
Assembly and corridor
- Create assembly
- Create subassembly from tool Patel
- Create subassembly from poly line
- Introduction for Autodesk Subassembly Composer
- Create corridor and build road body
- Create and edit corridor regions
- Edit corridor target
- Intersection
- Create corridor surface
Section and road materials calculation
- Sample lines
- Create section views
- Section style, group style
- Compute road materials
- Add material table
- Mass haul diagram
Reporting in Civil 3D
Automatic sheet creation
- View frames
- Create sheets
- Create section sheets
Introduction for Survey
Network
- Network type
- Define rules and part list
- Create network
- Network elements style and labels style
- Interference check
- Introduction for Autodesk Storm and Sanitary Analysis
Manage and share data in Civil 3D
# Autodesk Civil 3D
المزايا التي يحصل عليها المتدرب عند الإشتراك في دوراتنا التدريبية نذكر منها
- دورات تدريبية إحترافية مواكبة لمتطلبات السوق المحلي والعالمي
- نخبة من المدربين المعتمدين من شركة أوتوديسك و من هيئة تنمية وتطوير المهارات المهنية والتقنية الأردنية
- شهادات عالمية صادرة من شركة أوتوديسك ومن هيئة تنمية وتطوير المهارات المهنية والتقنية الأردنية
- يحصل المشتركين على نسخة مسجلة من جميع محاضرات الدورة
- يتم عقد الدورات وجاهي بداخل مقر الأكاديمية بالإضافة إلى توفر الدورات أونلاين بث مباشر وتوفرها إيضا مسجلة
- تدريب عملي وإختبارات ومشاريع أثناء الدورة التدريبية
- رسوم تتناسب مع إمكانيات الطلبة والمهندسين
- أجواء تدريب ملائمة
- للتعرف على جميع الدورات التدريبية الخاصة في الهندسة المدنية قم بالنقر هنا.
- وللتعرف على جميع دورات الأكاديمية قم بالنقر هنا.
- تابع صفحتنا على الفيسبوك

- تابعنا على الأنستجرام

- تابع صفحتنا على اليوتيوب

- تابعنا على تويتر

- تابعنا على اللنكدإن

-
تواصل معنا عبر الواتساب وسيتم الرد بشكل مباشر

العنوان ومعلومات التواصل
عمان شارع الجامعة الأردنية – مقابل البوابة الرئيسية للجامعة الأردنية – مجمع الحسن والشحرور(عمارة رقم 267) – الطابق الخامس – مكتب 507.
تواصل معنا 00962788052103 -00962788757093
